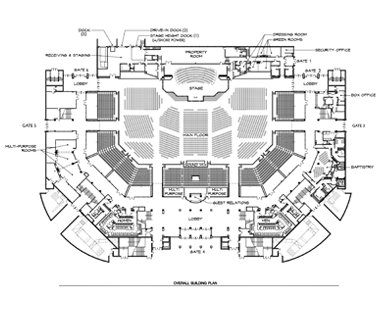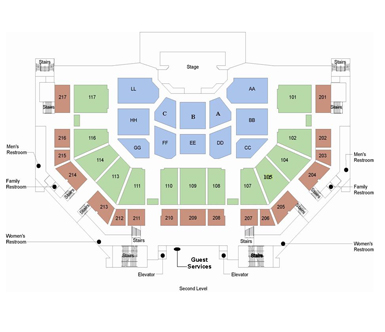arena information

Arena Floor Plan

Arena Seating Chart

Facility Site Plan
Arena Dimensions
Stage: 100’W x 49’-4”D +7’-5”D X 14’-5” (Thrust)
• Arena Floor: 234’ -6”W x 130’ -5”
(91’ from Thrust edge to Technical Booth)
• Main concourse: 160,200 Sq./Ft. [234’-6”W X 130’ -5”D]
• Upper concourse: 99,300 Sq./Ft.
• Ticket office: 3,000 Sq./Ft.
Arena site: A total property of 23 acres
Main Concourse: Terrazzo Floor
Loading Dock
Loading Dock 1 [Stage Level Overhead Door]
Loading Dock 2 [Ground Level Overhead Door w/Media Power]
Loading Dock 3 [Ground Level Overhead Door w/Dock Plate]
Parking
2,000 parking spots on site
120 disabled parking spots on site
Truck/Bus Parking: On-Site
Rigging Grid
58,500 Capacity
1,500 Lb. maximum hanging dead load reaction from rigging beam to bar
Hoist W8x15 steel rigging beam w/4”wide flange +40’-2” from stage floor
Catwalk has one access point only at east end, via. ships ladder
Elevator
Freight Elevator
Inside Dimensions: 6’-6”W X 4’-8D X 8’H
Weight Capacity: 2,500 lbs.
Electrical Power
Electrical closets located 50 feet adjacent to stage on east and west sides
• Total available show power capacity: 1,500 KVA (5,000 amps) at 208/120 volt, 3 phase, 4 wire via dedicated transformer substation, located at the event level electrical room
• Stage Right side: 800 amps (2 company switches/400 amps each) for various events. Company switch is an enclosed cabinet, specifically equipped for safe, reliable and quick portable power connections
• Total of 400 amps two switches. One located by Loading Docks 1 and 2 AV Truck Link 120/208V 304 wire
• Two (2) Shore Power locations available for touring buses. One (1) at loading Dock 2 and one (1) at an adjacent island in parking lot
Dressing Room
Two (2) Auxiliary Locker Rooms located outside of talent corridor
• Auxiliary Locker Room w/Showers #1: 240 sq. ft.
• Auxiliary Locker Room w/Showers #2: 240 sq. ft.
• Two (2) Star Dressing Rooms (toilet/shower facilities) Equipped with TV Monitors and telephone.
• Dressing Room #1: 124 sq. ft.
• Dressing Room #2: 135 sq. ft.
• Dressing Room #3: 265 sq. ft.
• Two (2) Dividable Production/Catering Rooms equipped with sinks, 2 phone Lines and 2 data lines: 640 sq. ft.
Production Office
Laundry Facility
Lighting
ETC Net ARENA LIGHTING
ETC Net THEATRICAL LIGHTING [Lighting Plot and Inventory available upon request
ETC Expression console with ETC Net
Five (5) Elation Platinum Spot 5R
Two (2) spotlight locations on upper concourse level
Audio
95,000 watt 4-way EV X-Array Concert Sound system:
Two (2) (L/R) Line Array hangs of (7) EV X-Array, consisting of:
Four (4) EV XLVS
Two (2) EV XLVT
One (1) EV X-FIL
Center:
Five (5) EV XSUB
Front Fills:
Two (2) EV Xi-1082
Front Down Fill:
One (1) EV Xi-1122 MH64
House Side Fills:
Two (2) EV Xi-1152A
Delay Ring:
Thirteen (13) EV Xi-1153
Amplifiers:
Crown CTS Series
Recording/Playback:
128 AVID Pro Tools channels
Front of House:
AVID VENUE PROFILE 96 INPUTS, 24 OUTPUTS
Monitors:
AVID VENUE PROFILE 80 INPUTS, 24 OUTPUTS 19,000 Watt Monitor System
Four (4) d&b audiotechnik M2 powered by Two (2) d&b audiotechnik D12 amps
Eight (8) EAW SM159zi Floor Monitors
Eight (8) EAW SM129zi Floor Monitors
Broadcast Audio:
YAMAHA PM1D Digital Mixing Console
Various outboard processing: Avalon, Lexicon and dbx Digital Audio Recorder: iMac, Tracks Live 1.3 software M-Audio interface
Scoreboard
Video Production
Five (5) Sony D-50 Cameras
One (1) 40’ Triangle Jimmy Jib
360 Clips Systems 3 Channel playback
One (1) Digital Video Recorder: iMac, Blackmagic Ultra Studio 4K interface. Media Express Software, Final Cut Pro X
One (1) Graphics Generator: iMac, ProPresenter 6 software
One (1) GrassValley Kayak 3ME Switcher
Internet Streaming Encoder
DVC-Pro Record Decks, Pioneer PRV-LX1 DVD Record Decks
Television broadcasting interface through 4 fiber optic circuits to SBC distribution
Two (2) PT-RW930LWU DLP Projector 10,000L WXGA (HL/HR)
Two (2) Panasonic ET DLE085 11.8 mm – 14.6 mm Zoom Lens
Two (2) 20’ x 17 16:9 Screens (HL/HR)
One (1) QST 6MM 30’ x 19’ LED Video Wall (USC) 1536 X 864
